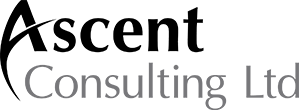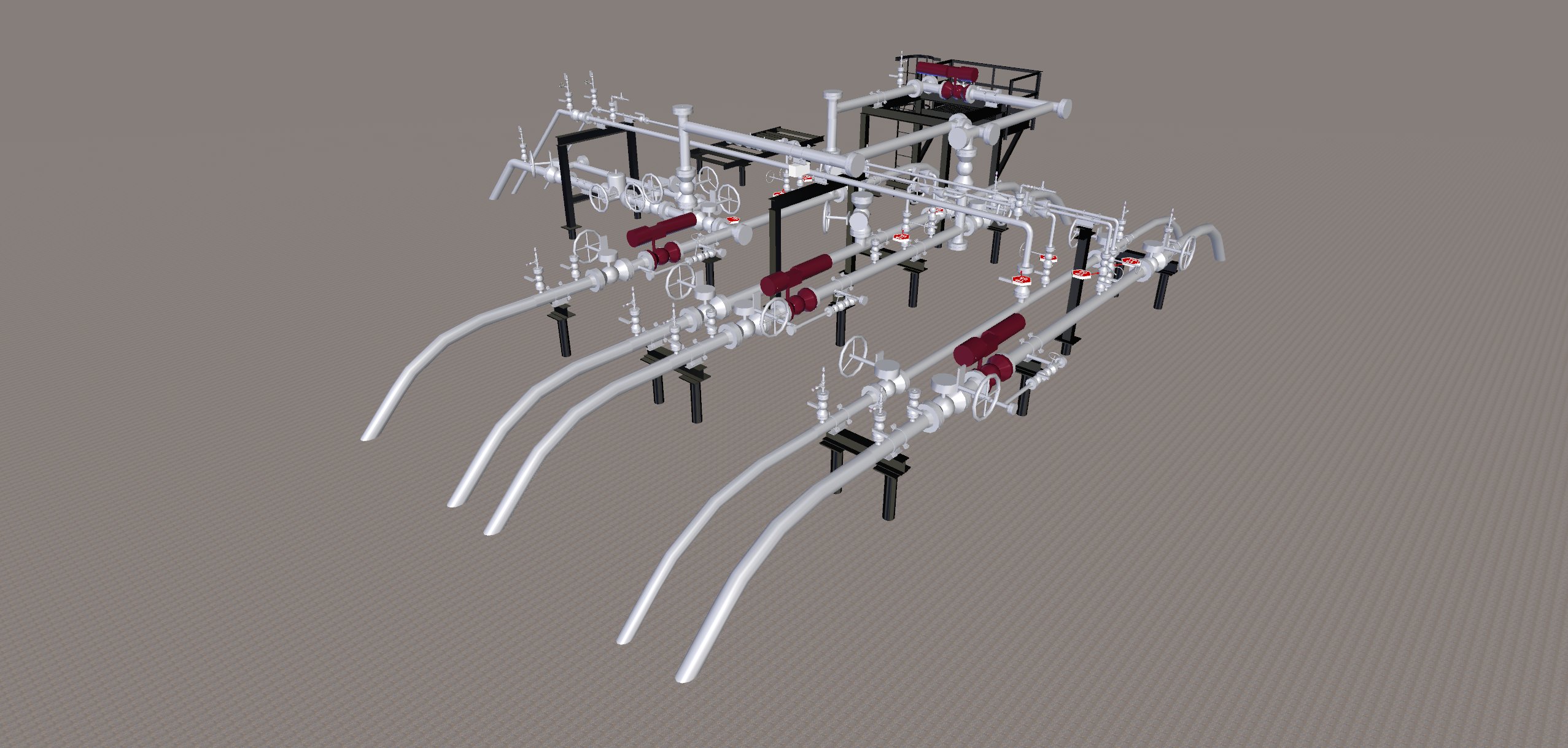DESIGN
Ascent offers established methods to build innovative solutions for our clients to assist their individual drafting and design needs. Our drafting and designing team pride themselves on a combination of accuracy, consistency, and speed to achieve our client’s goals within budget, schedule, and milestone requirements.
Our experienced personnel utilize the latest technology and applications to produce 2D and 3D drawings and models, across the following disciplines:
PROCESS DESIGN
- Block Flow Diagrams
- Process Flow Diagrams
- Piping and Instrumentation Diagrams
- Plot Plans
- As Built measurements, confirmation and drafting
- Line List
- Tie-In List
MECHANICAL DESIGN
- 3D Piping and Equipment modeling. Facilities and Pipeline
- Isometrics
- General Arrangements and Sections
- Bill of Materials
CIVIL DESIGN
- 3D Civil and Structural Modeling
- Structural General Arrangements and Sections
- Pile Layouts and Schedules
- 3D scanning
- Earthworks
ELECTRICAL DESIGN
- Single Line Diagrams
- Area Classification Design
- MCC Design
- E-House Building Design
- Heat Trace Design
- Lighting Design
I & C DESIGN
- Shutdown Keys
- Control Narratives
- Instrumentation Indices
- Instrumentation specification and procurement
- Control Valve Sizing
- PSV Sizing and Selection
- Control Panel Design
IT’S ABOUT THE JOURNEY
- Evolution. Agile and flexible in order to remain relevant in a changing industry
- Development. New capabilities and continuous improvement
- Education. Continuous pursuit of knowledge throughout the organization
- Value creation. Strengthen relationships and organizational effectiveness


